Outdoor Spaces

1 of 14
Upper level deck with view of Snowmass Creek
Photo 651
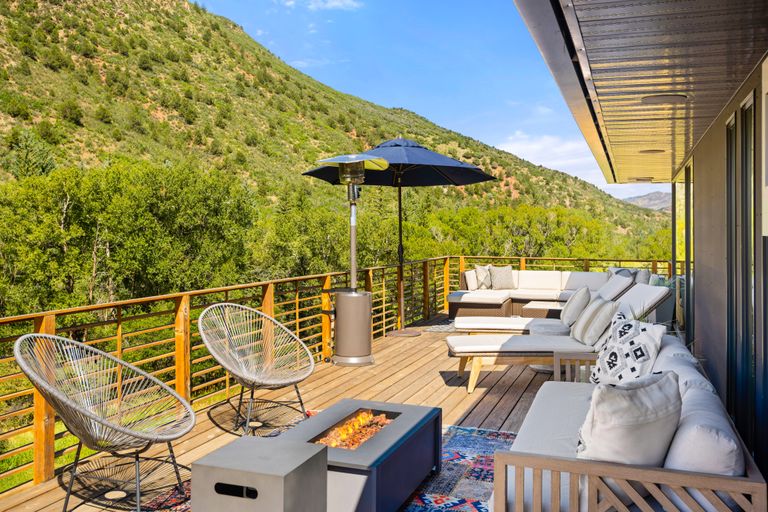
2 of 14
Upper level deck
Photo 645
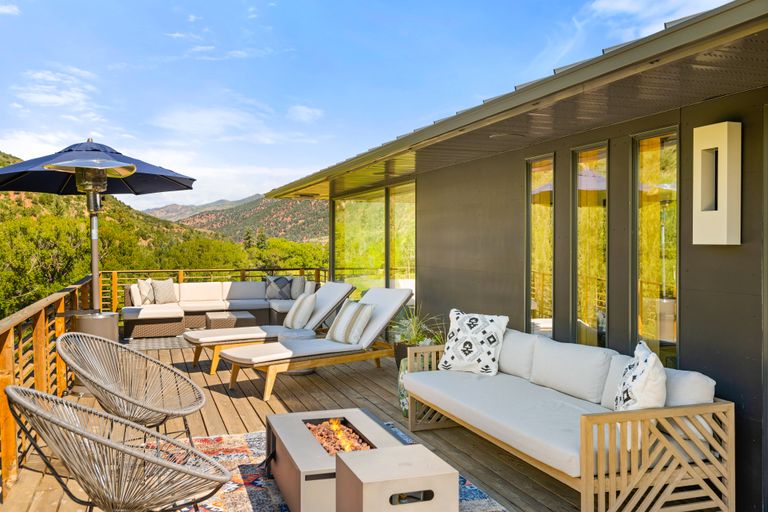
3 of 14
Photo 646
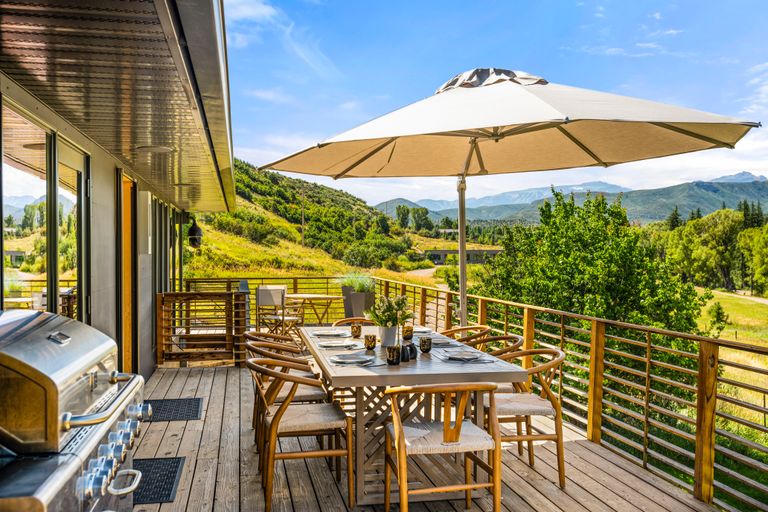
4 of 14
Outdoor dining area on deck
Photo 652
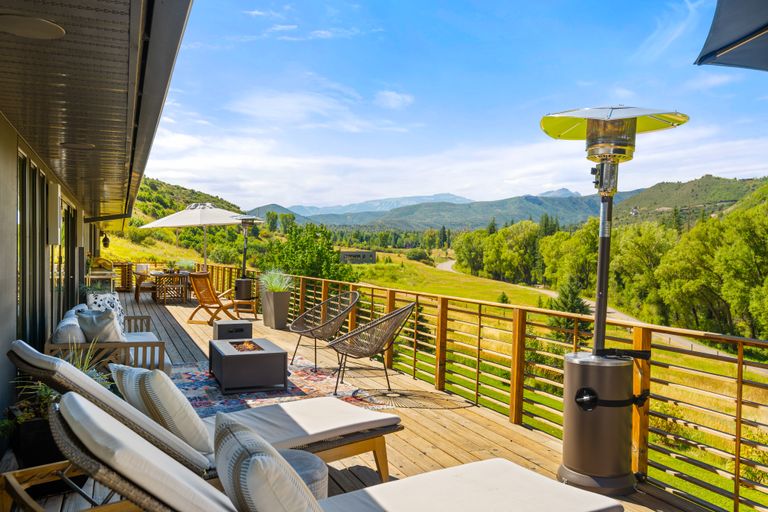
5 of 14
Photo 649
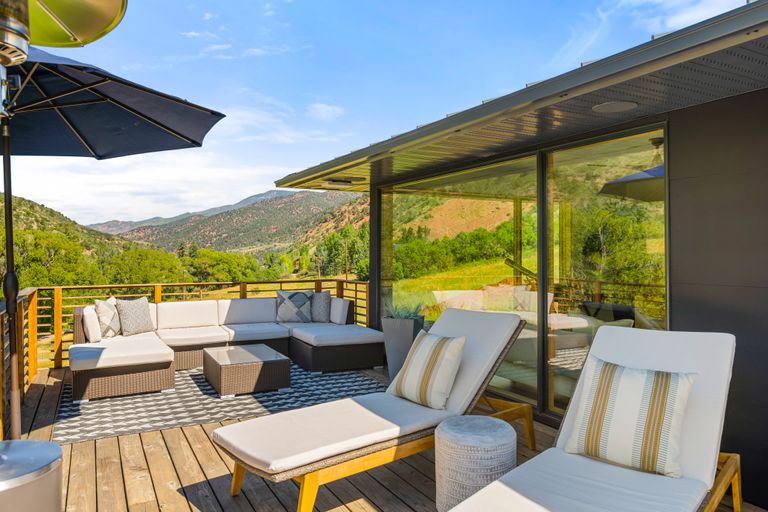
6 of 14
Photo 647
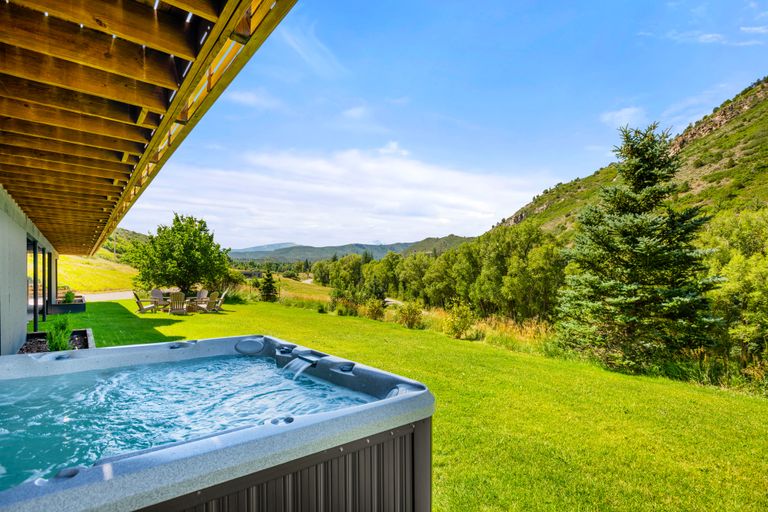
7 of 14
Hot tub
Photo 656
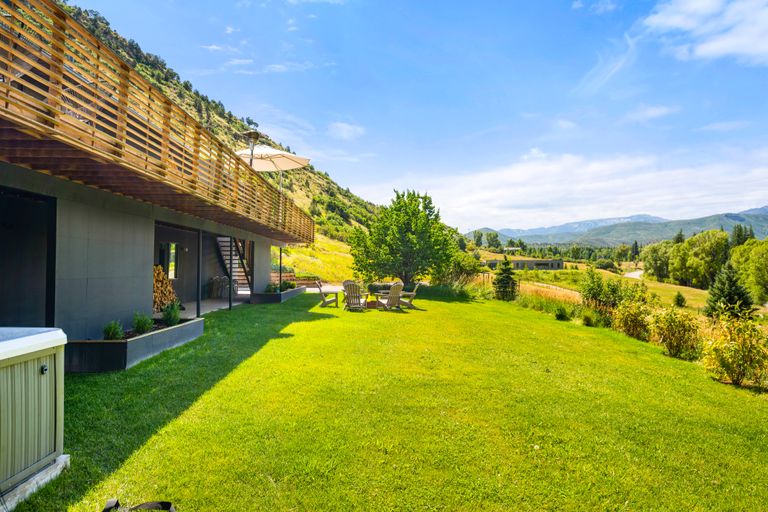
8 of 14
Lawn view
Photo 657
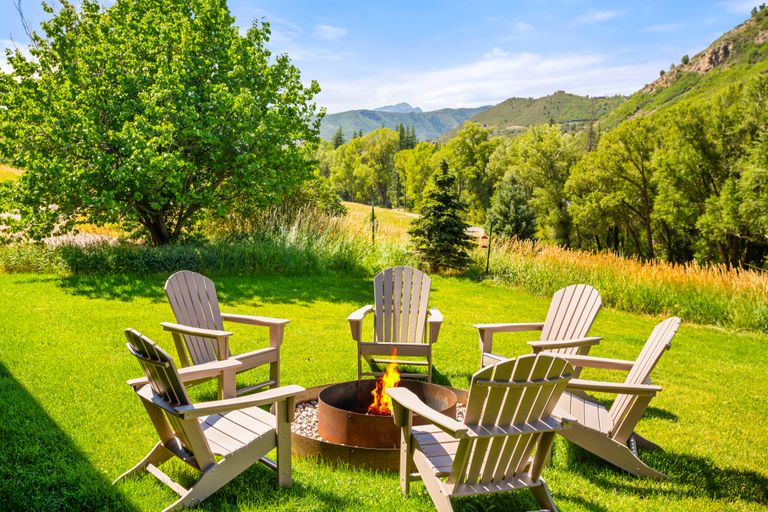
9 of 14
Fire pit
Photo 659
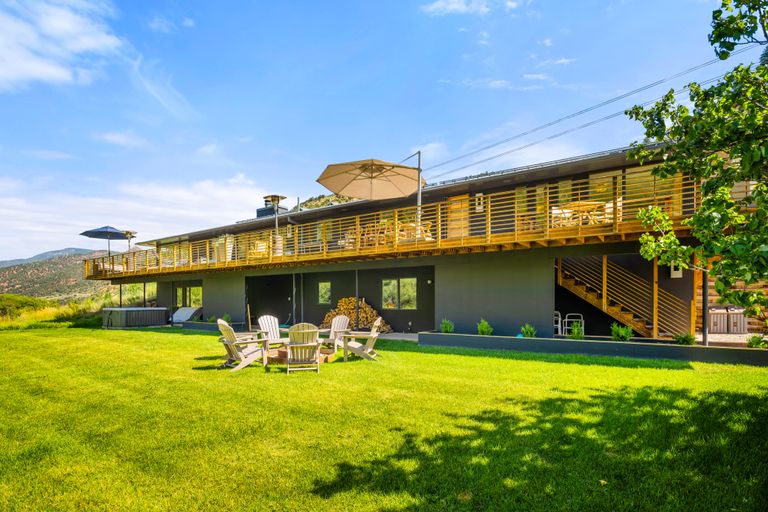
10 of 14
Lawn and house
Photo 661
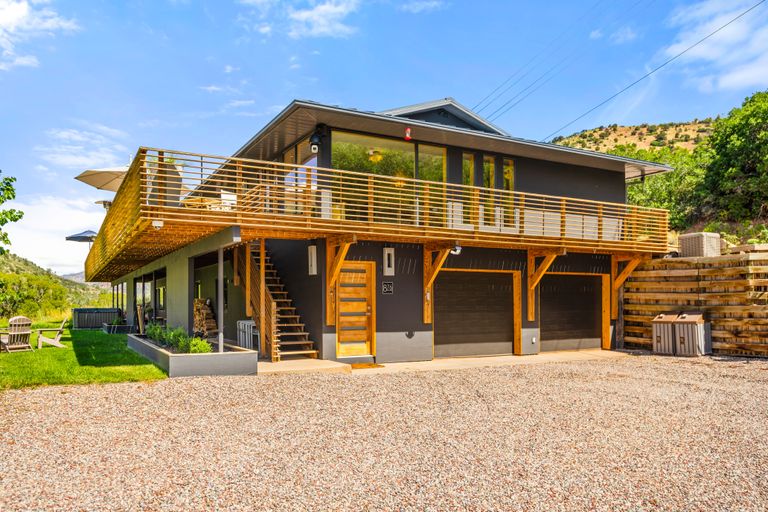
11 of 14
Lower level entrance
Photo 663
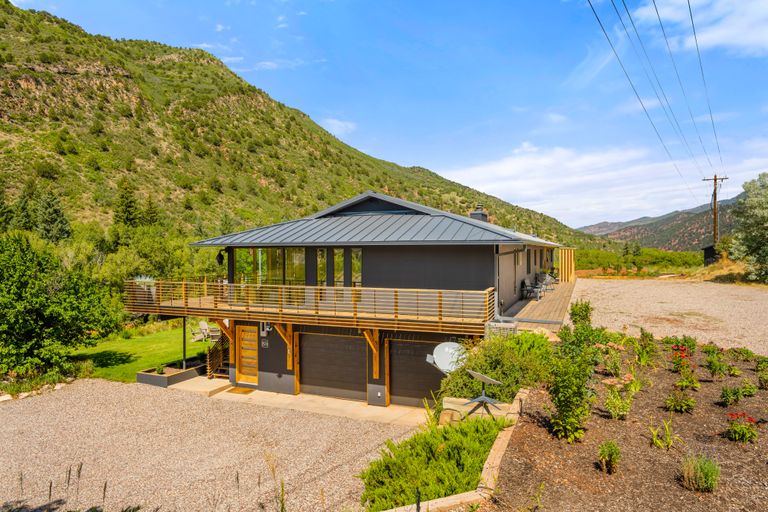
12 of 14
Photo 665
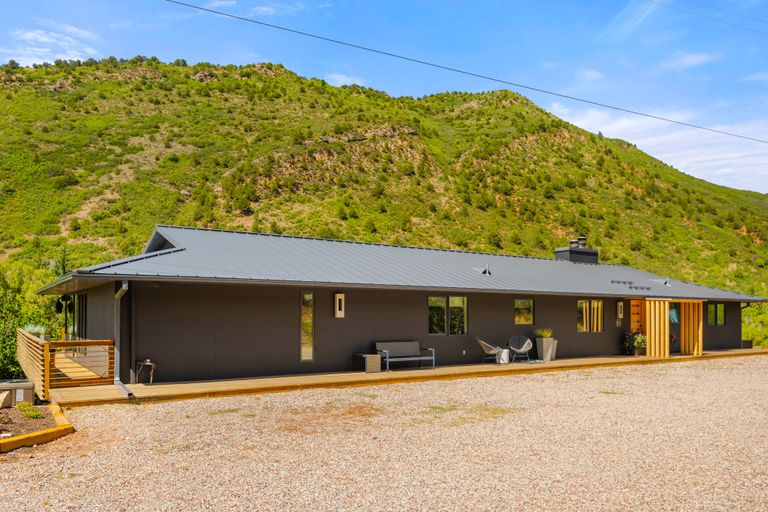
13 of 14
Photo 666
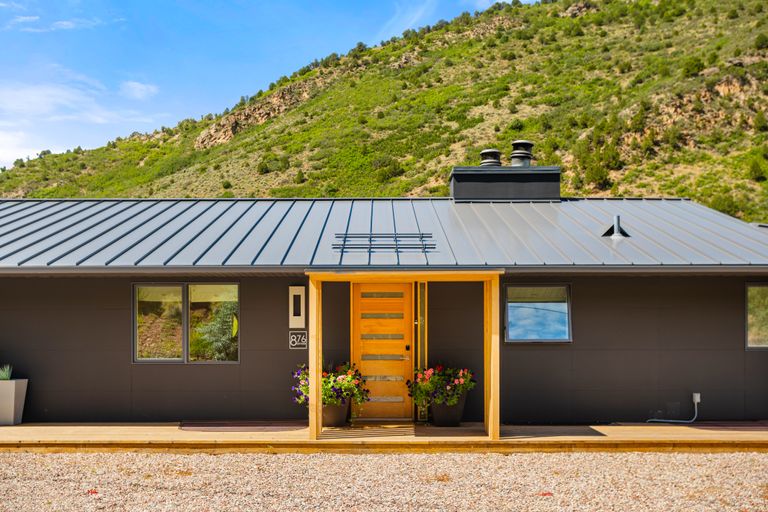
14 of 14
Upper level main entrance
Photo 667














Living Spaces
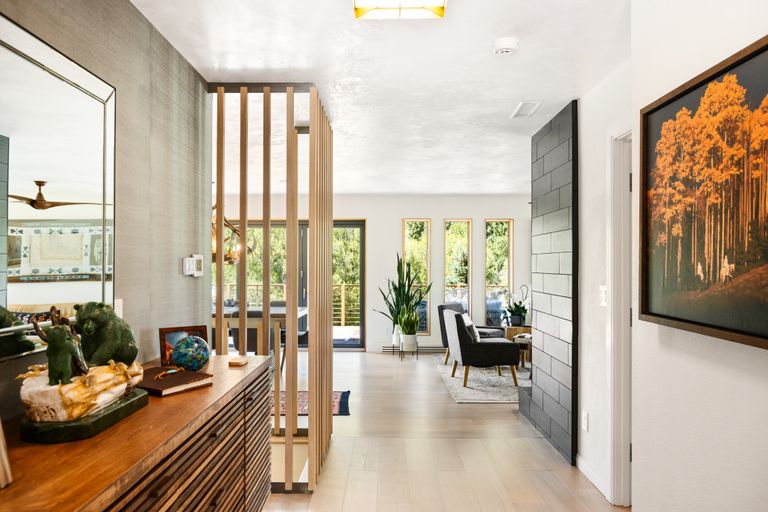
1 of 23
Main entry
Photo 642
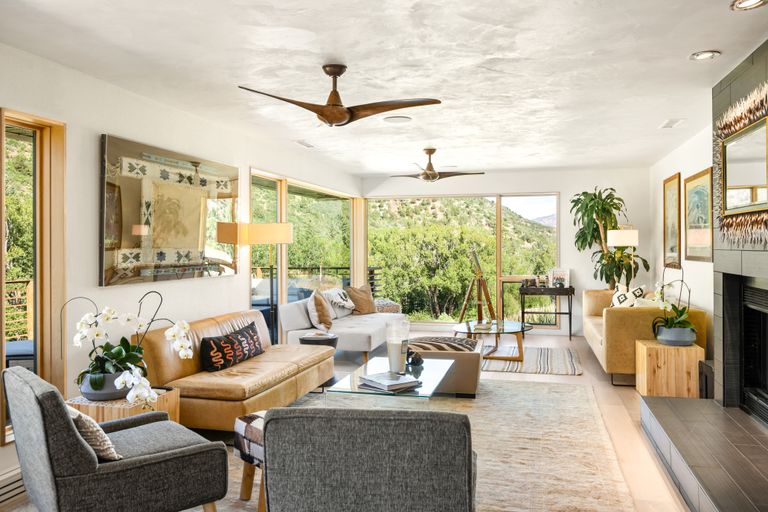
2 of 23
Upper level living room
Photo 601
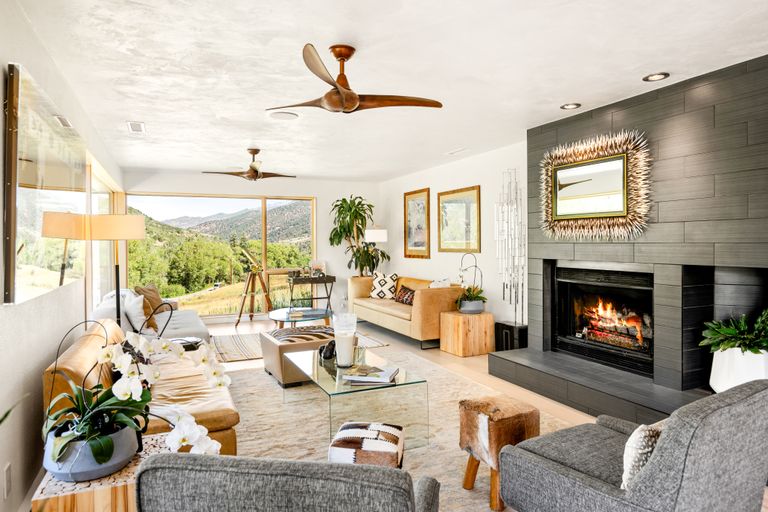
3 of 23
Photo 602
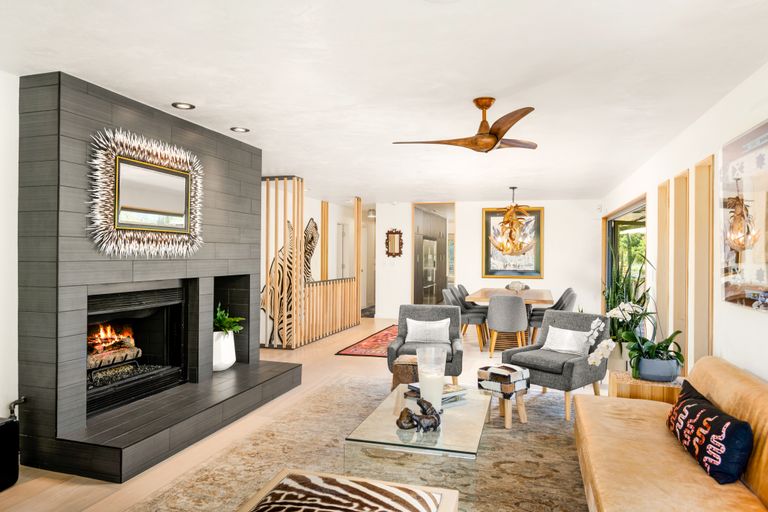
4 of 23
Photo 604
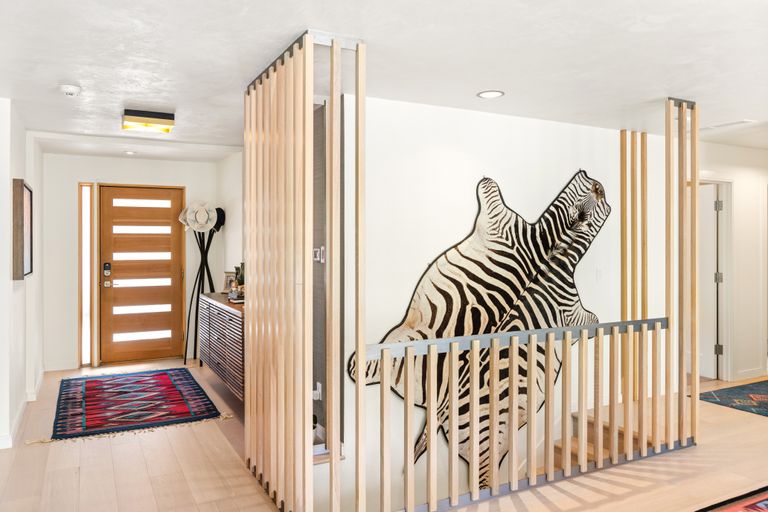
5 of 23
Photo 608
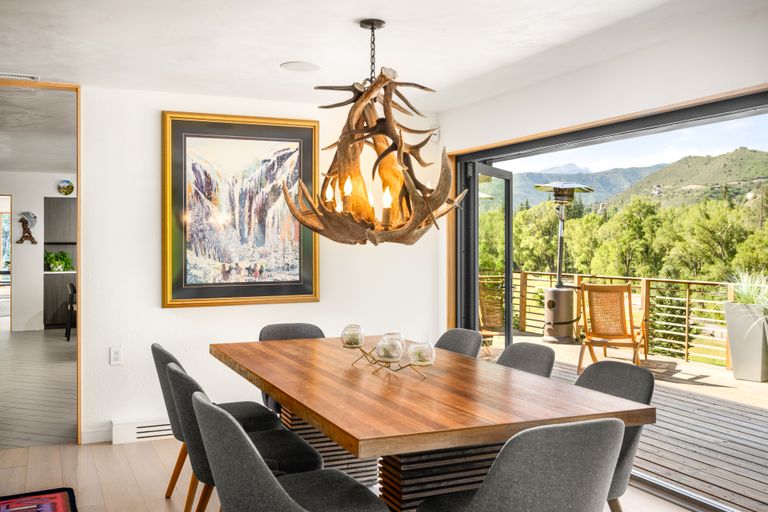
6 of 23
Formal dining with accordion doors opening to the deck
Photo 610
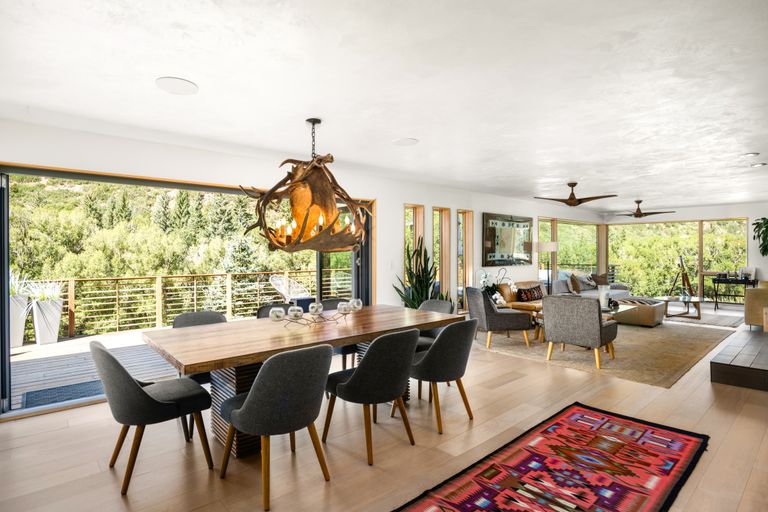
7 of 23
Formal dining and living
Photo 611

8 of 23
Kitchen
Photo 612
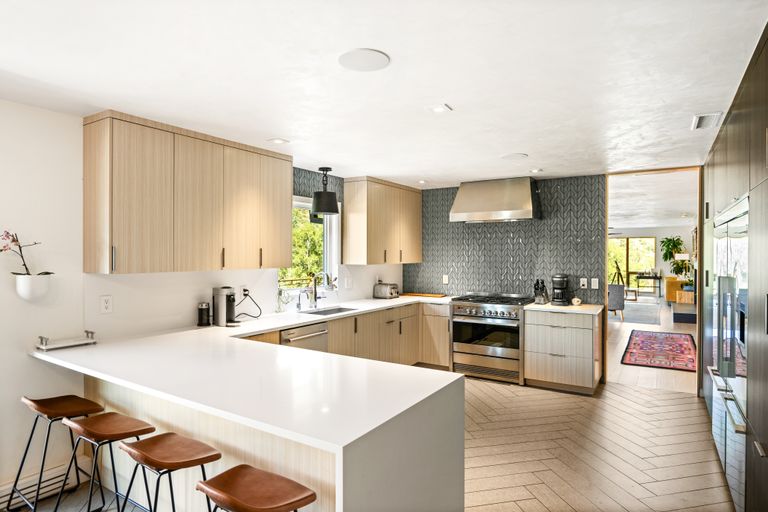
9 of 23
Photo 614
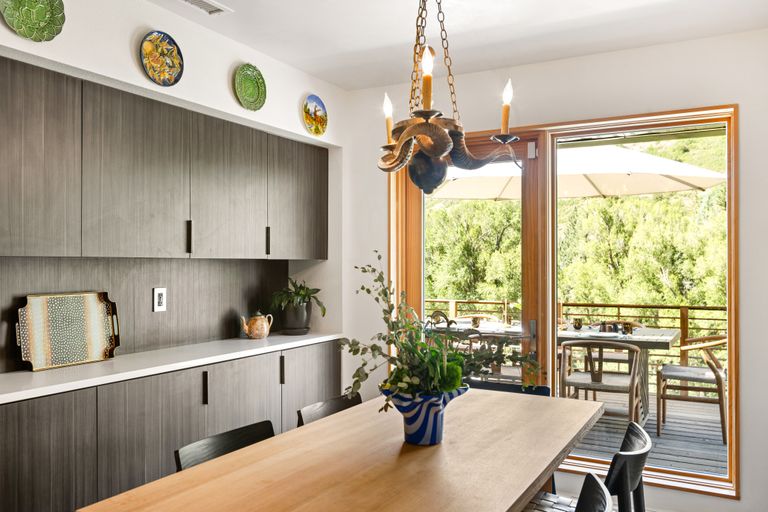
10 of 23
Breakfast room
Photo 615
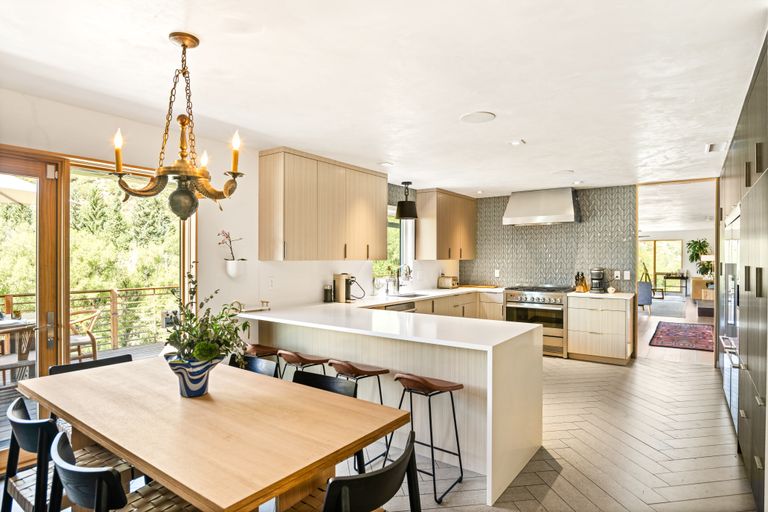
11 of 23
Photo 616
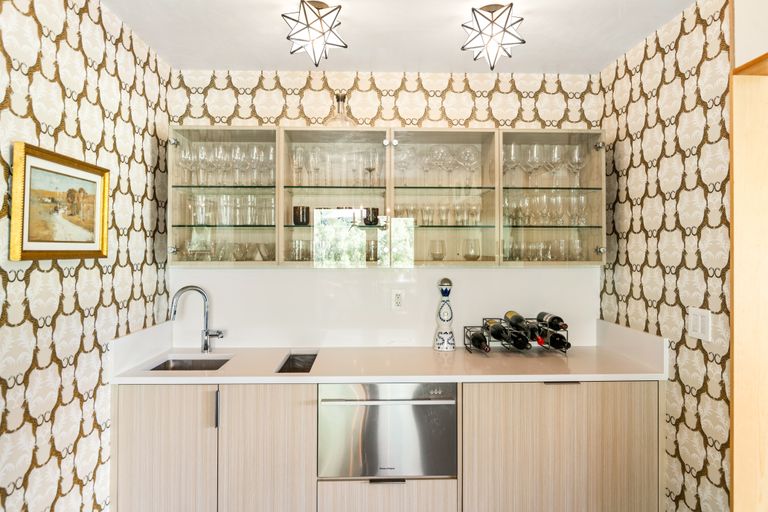
12 of 23
Bar
Photo 617
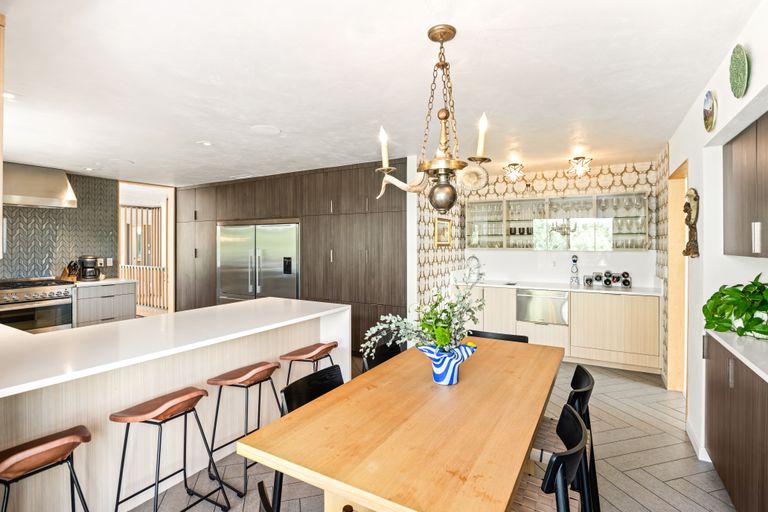
13 of 23
Photo 618
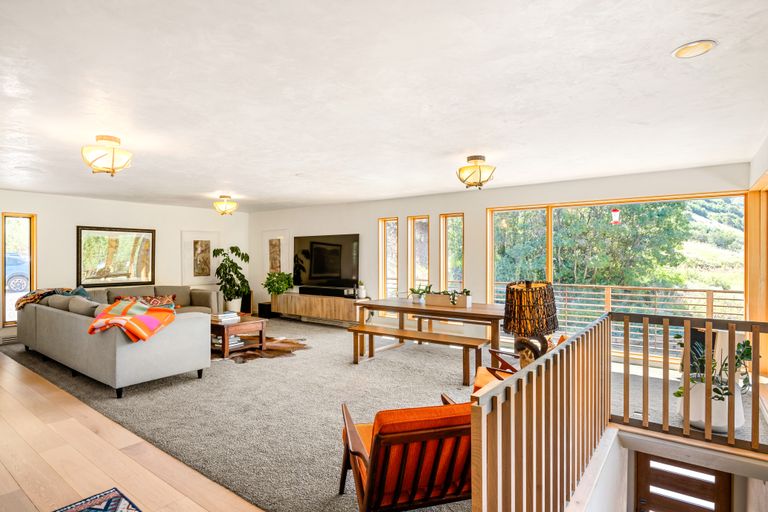
14 of 23
Family room/media room
Photo 619

15 of 23
Photo 621
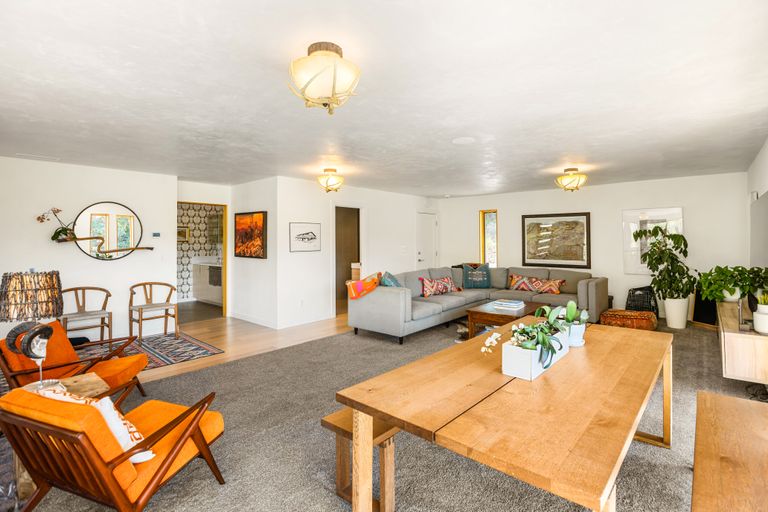
16 of 23
Photo 622
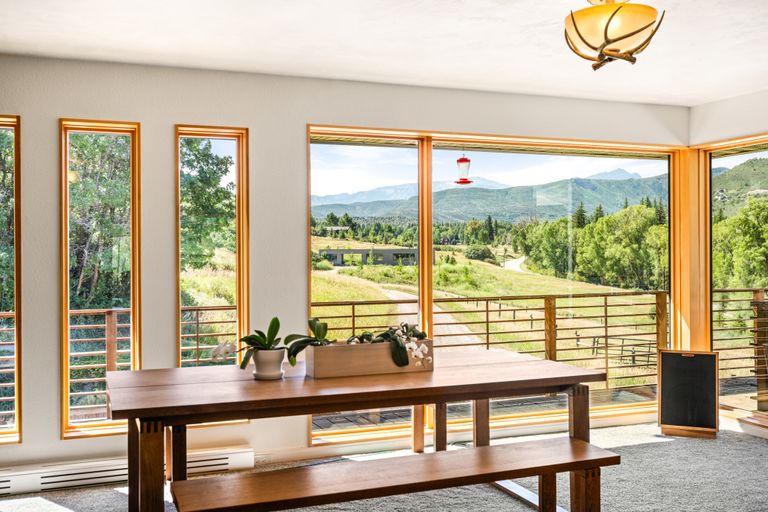
17 of 23
Views from family room/media room of Mounts Baldy and Willoughby
Photo 624
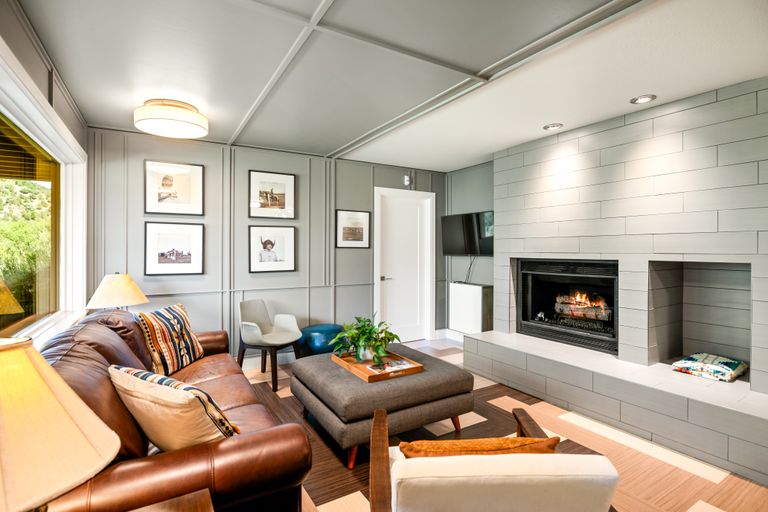
18 of 23
Lower level living room
Photo 634
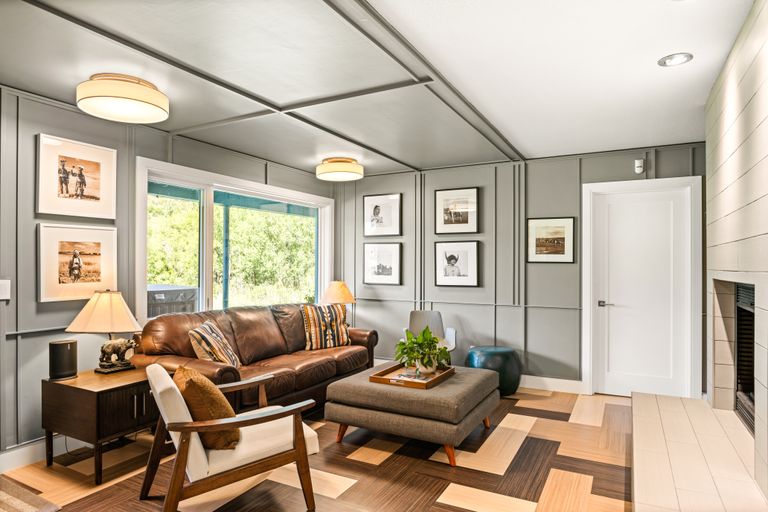
19 of 23
Photo 635
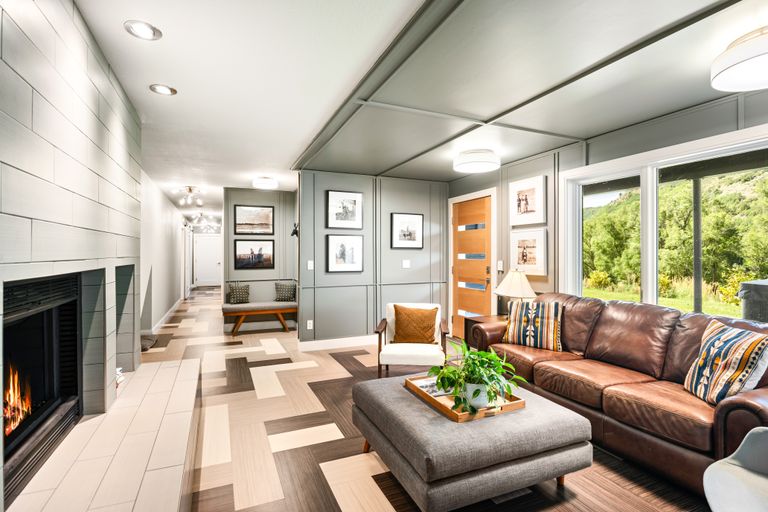
20 of 23
Photo 636

21 of 23
Office/nursery
Photo 637
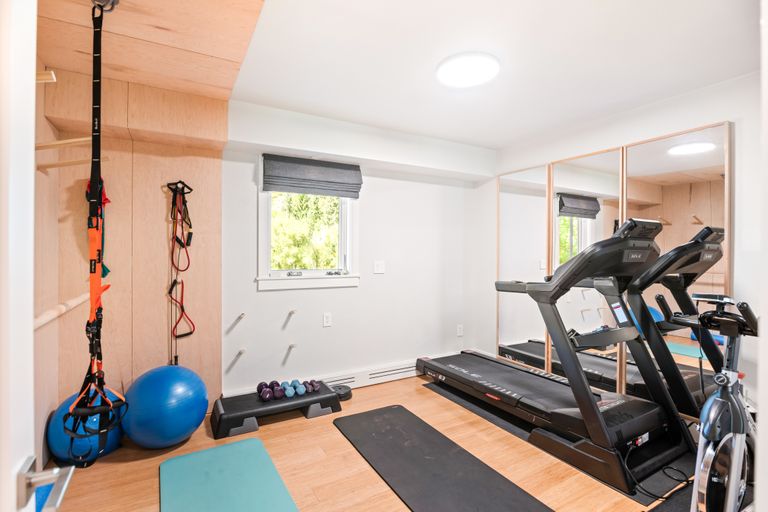
22 of 23
Gym
Photo 638
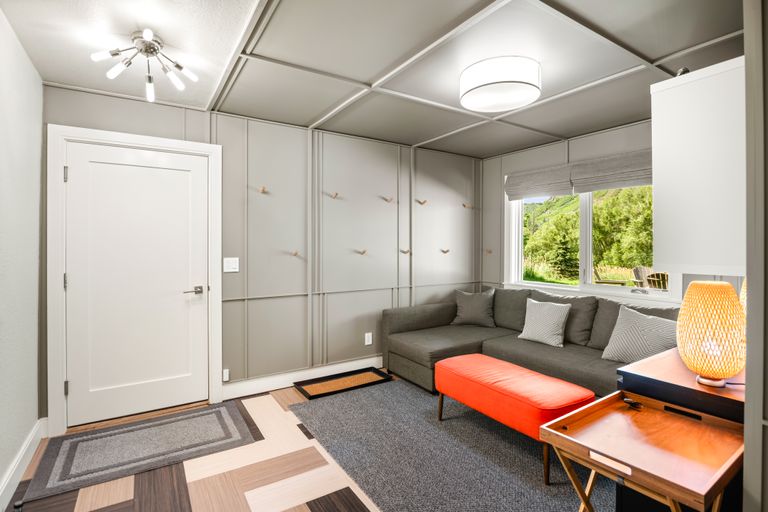
23 of 23
Mud room with pullout couch
Photo 639























Bedrooms & Bathrooms
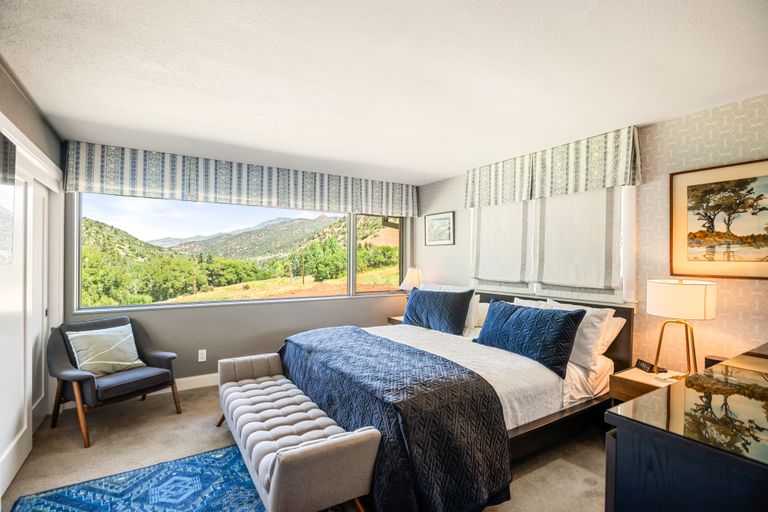
1 of 9
Master bedroom (upper level)
Photo 643
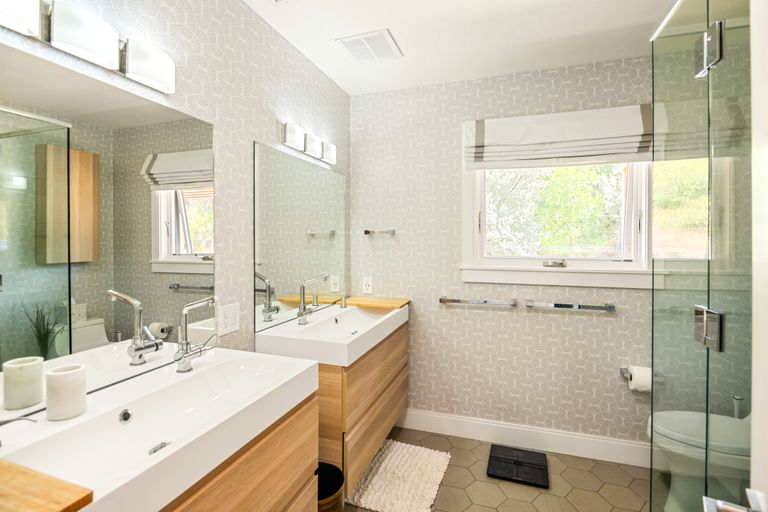
2 of 9
Master bathroom (upper level)
Photo 644

3 of 9
Upper level bedroom 2
Photo 627

4 of 9
Upper level bathroom 2
Photo 628
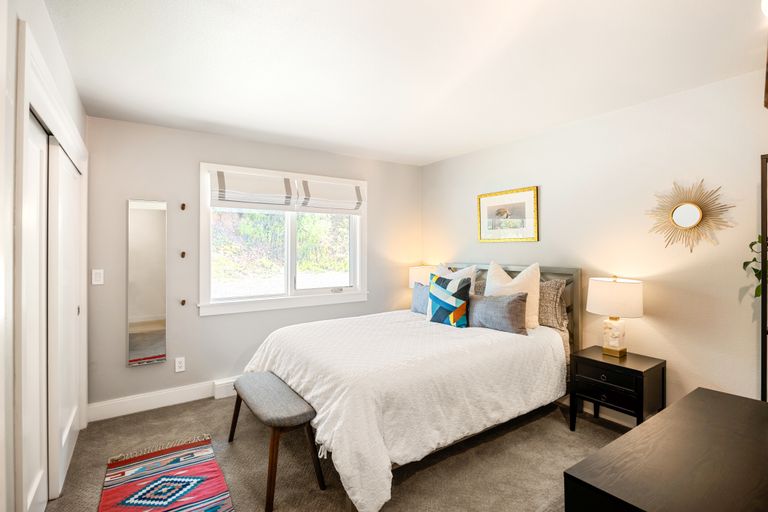
5 of 9
Upper level bedroom 3
Photo 629
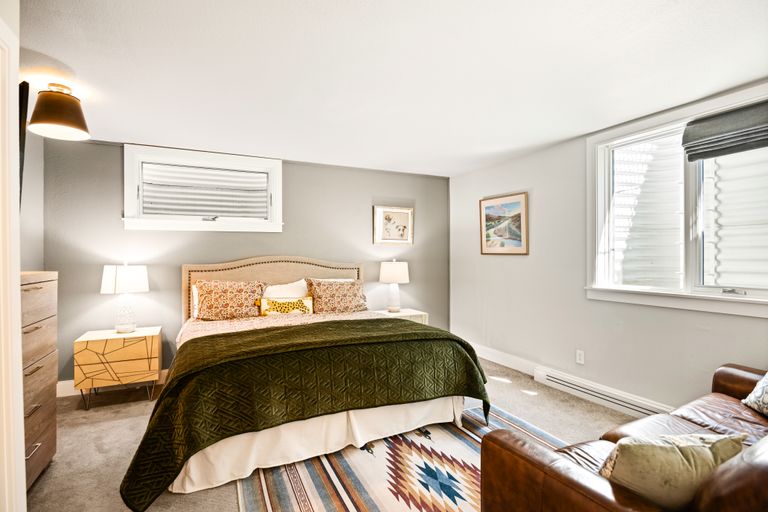
6 of 9
Lower level bedroom 1
Photo 630

7 of 9
Lower level bathroom 1
Photo 631

8 of 9
Lower level bedroom 2
Photo 633
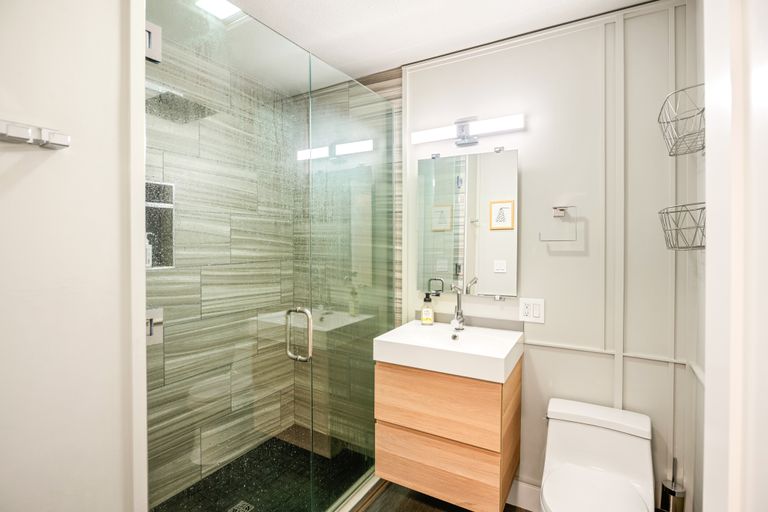
9 of 9
Lower level bathroom 2
Photo 641








